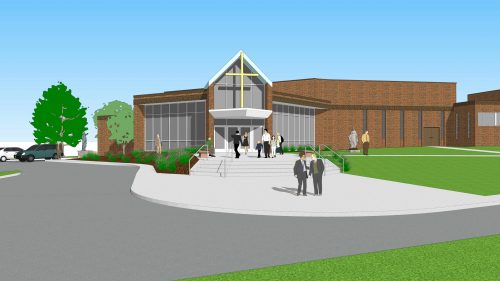
St. Joseph Odenton Catholic Church Moves Forward
JMT Architecture’s schematic designs have been approved for St. Joseph Odenton Catholic Church. The Church design is based upon an approved Master Plan and includes an addition to the entry way of the building, minor renovations to the sanctuary, and the creation of a choir area at the side of the nave. The project will advance immediately to the construction documentation and permitting phase, as it was determined that a design development phase was not necessary for the project.
JMT Architecture’s design includes lighting improvements to the nave and sanctuary, ADA accessible grading at the renovated entry way, and repaving of the site’s parking lot. JMT presented the schematic design in September to the the Archdiocese. As the project moves into the construction documentation and permitting phase, JMT will provide support in bidding the project and construction administration once the project begins.
JMT Architecture will work with the contracted consulting engineers and the Archdiocese of Baltimore to support this growing Parish. St. Joseph Odenton has a history of providing the Catholic community with a place to worship since the late 1800s.